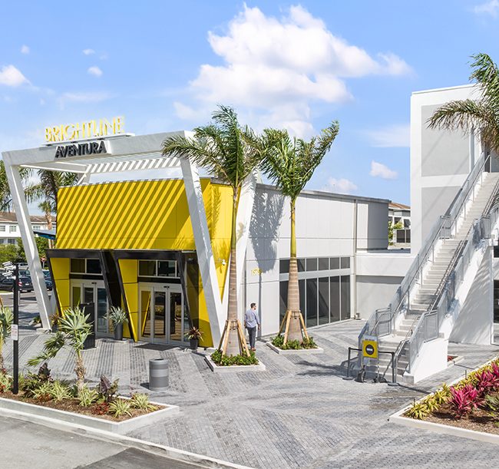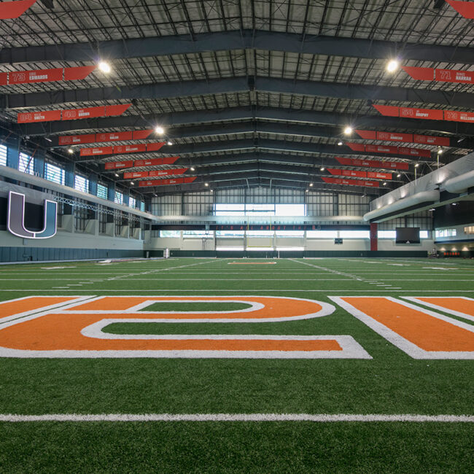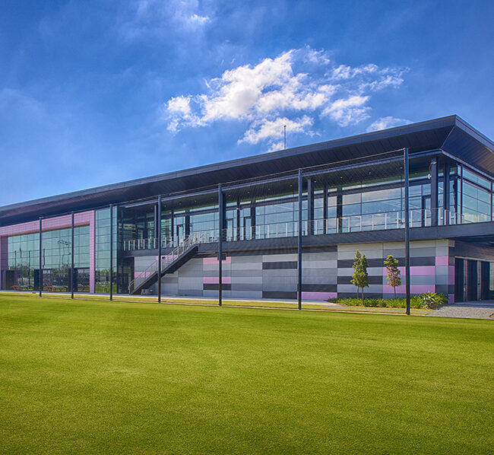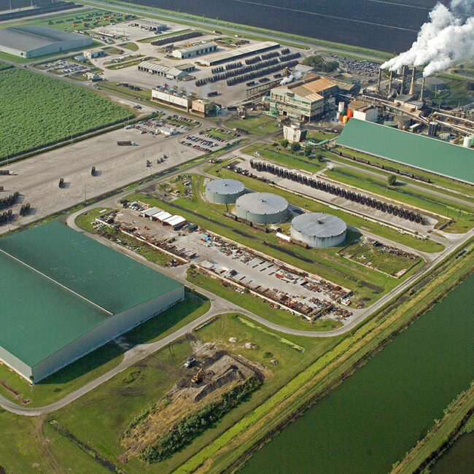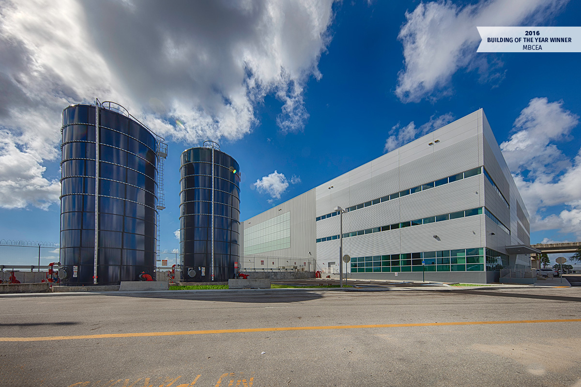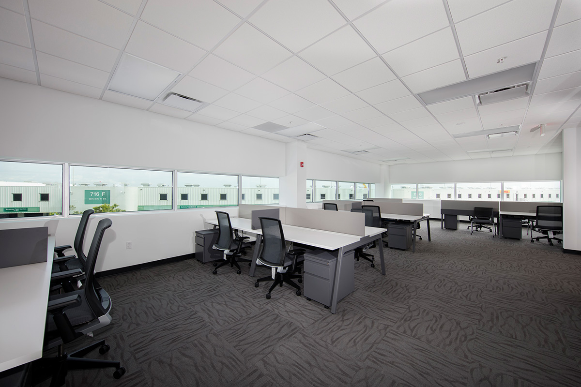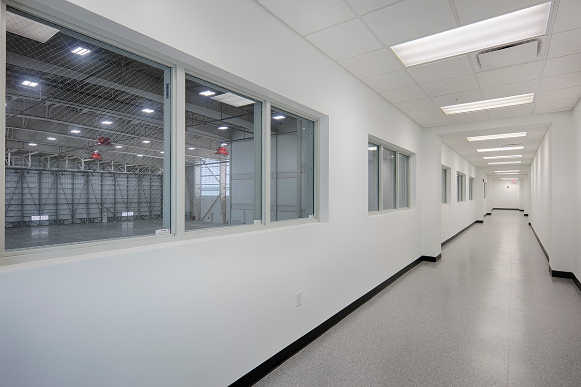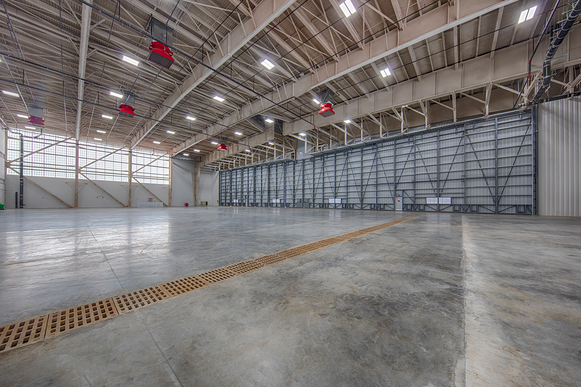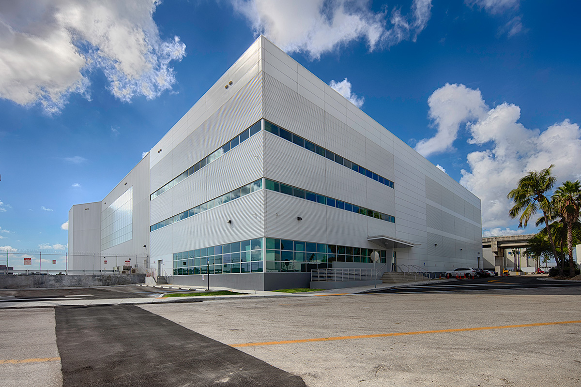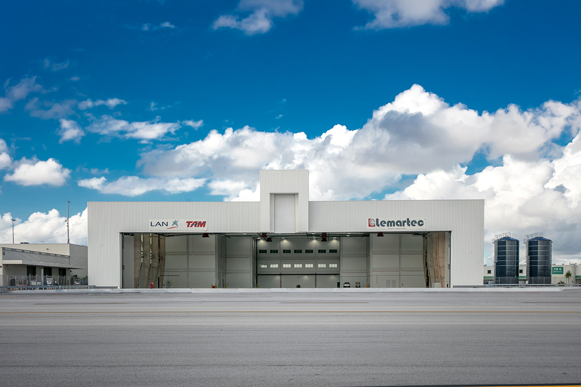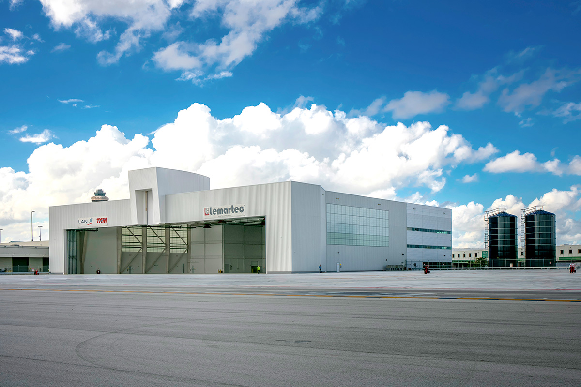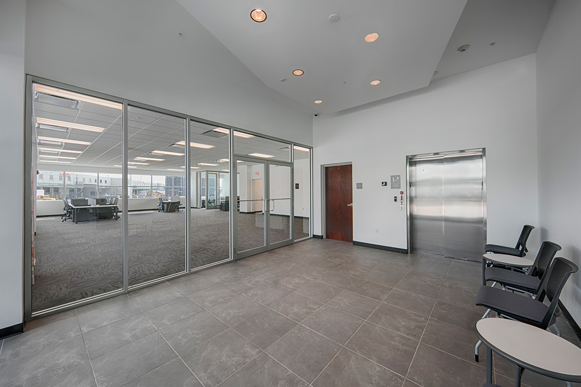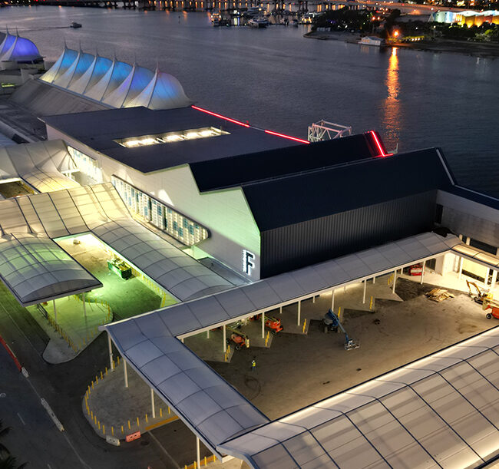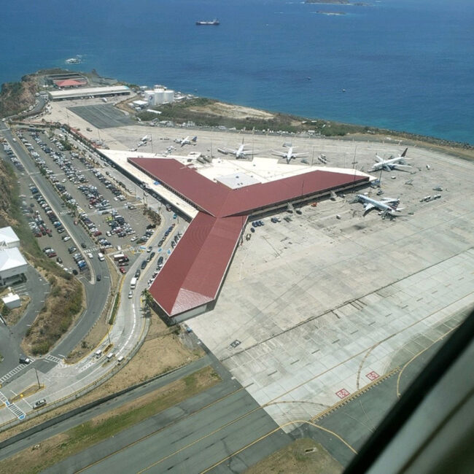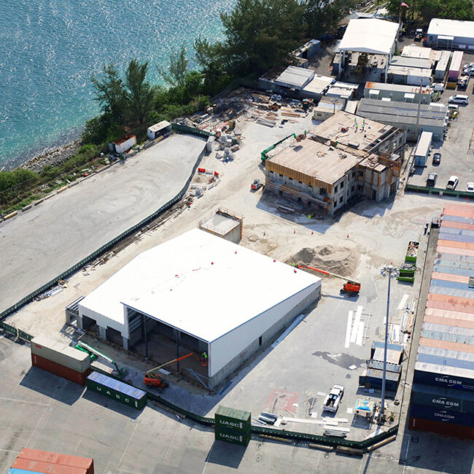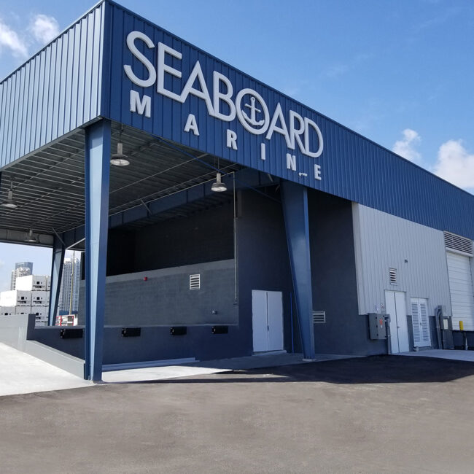Lan Cargo Maintenance Facility and Office Building
Lan Cargo Maintenance Facility and Office Building
KEY FEATURES:
- 96,000 SF, three-story building of which 51,000 SF houses a single aircraft, the Boeing 777, and the remaining 45,000 SF houses the hangar’s administrative offices.
- The building uses a Pre-Engineering Metal Building system designed by Lemartec and manufactured by VP Buildings and is supported by deep foundations (auger cast piles, pile caps, and grade beams).
- The building envelope consists of about 80,000 SF of cotton white Vee Rib Wall Panels (single skin panel), 25,000 SF of horizontal Kingspan insulated metal panel, and 9,000 SF of Vista Wall. Hangar doors have a tail roll-up door.
- Architectural finishes include gypsum board, CMU walls, ceramic tile, resilient flooring, HM doors, wood doors, windows, and storefront.
- Fire Protection consists of a wet pipe and foam system.
- 300-ton HVAC system.
- The building has two elevators of 45,000 lb. capacity each.
CLIENT: LAN Cargo, S.A. (currently LATAM Airlines)
LOCATION: Miami, FL
COMPLETION DATE: August 2015
BUILDING SF: 51,000 SF (Hangar) | 45,000 SF (Offices)
SERVICES: CMAR
AWARDS: Building of the Year Winner (2016), MBCEA


